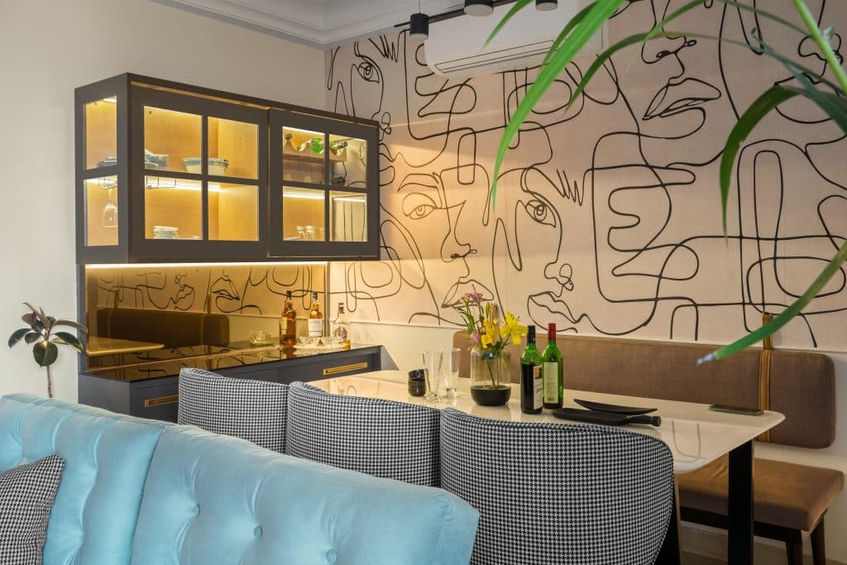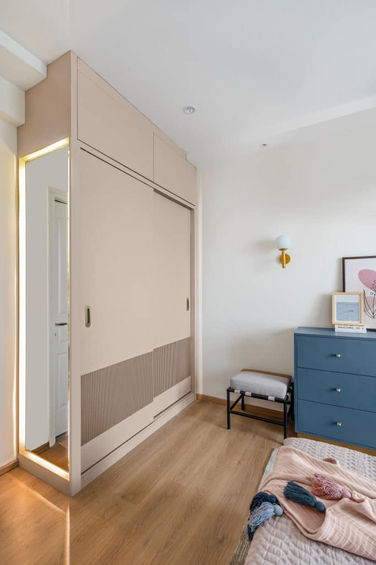Zen Residence
Project Description
Designed to reflect the family's vibrant yet grounded disposition, this home is spacious, airy, and infused with a contemporary design language. The foyer, thoughtfully designed to counter its narrow proportions, features mirrored surfaces and elegant wall sconces, creating an illusion of expansiveness. A ventilated shoe cabinet and a hanging planter add both function and charm to this space. Transitioning seamlessly, a bookshelf-cum-display unit connects the foyer to the living area, extending into a TV console that serves as the room’s focal point. The living room itself balances subtlety and vibrancy, with a muted white base complemented by ochre and powder blue accents. A curated art gallery wall anchors the space, offering a dynamic yet harmonious visual contrast. Natural wood and rattan elements enhance warmth, while a custom-doodled wallpaper at the far end adds a playful, striking touch. The dining area, situated within this setting, features a muted white tabletop, balanced by booth seating on one side for an open, fluid arrangement.
The private areas embrace both personality and comfort. The master bedroom, designed for a young couple, exudes soft millennial elegance, with a fabric-clad bed back framed by peach-and-blue floral wallpaper panels. A deep blue dresser and a cleverly designed study corner enhance functionality, featuring an adjustable tabletop that doubles as a framed artwork when not in use. In contrast, the grandmother’s bedroom offers a refined blend of blue and rust tones against a neutral backdrop. A seamlessly integrated bed, headboard, and side table maximize space, while neoclassical mouldings introduce a timeless aesthetic. Gold accents lend warmth, completing a contemporary yet classic retreat.
Project Architect:
Story Tellers












