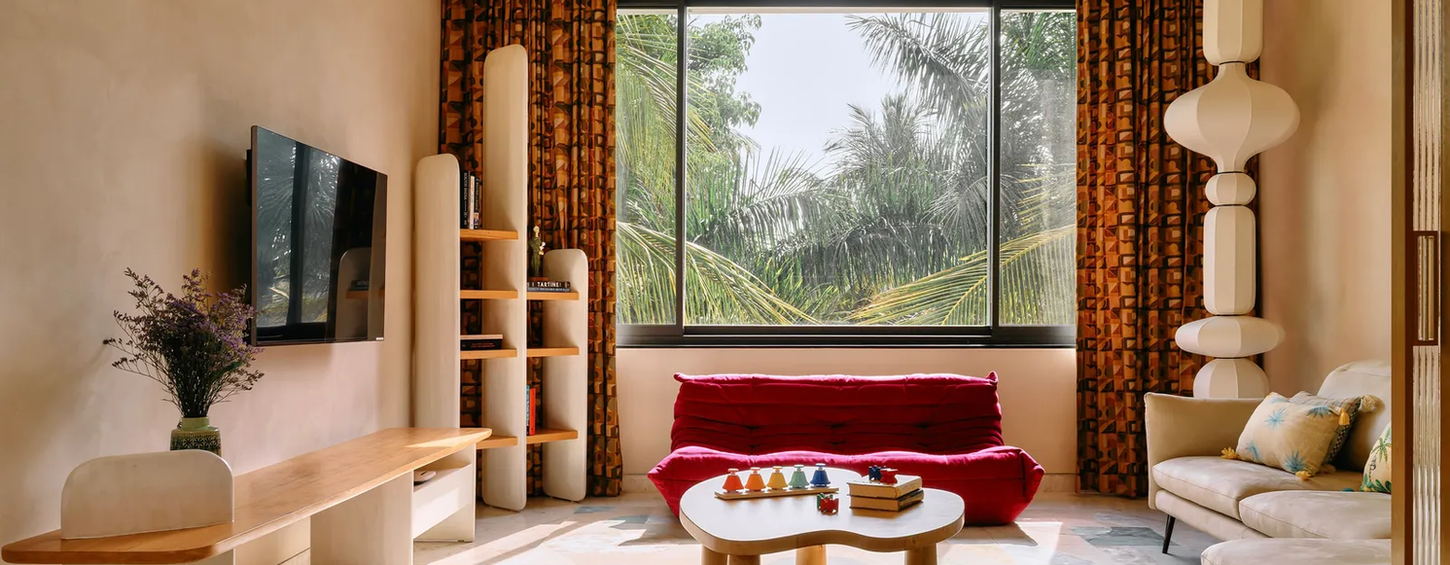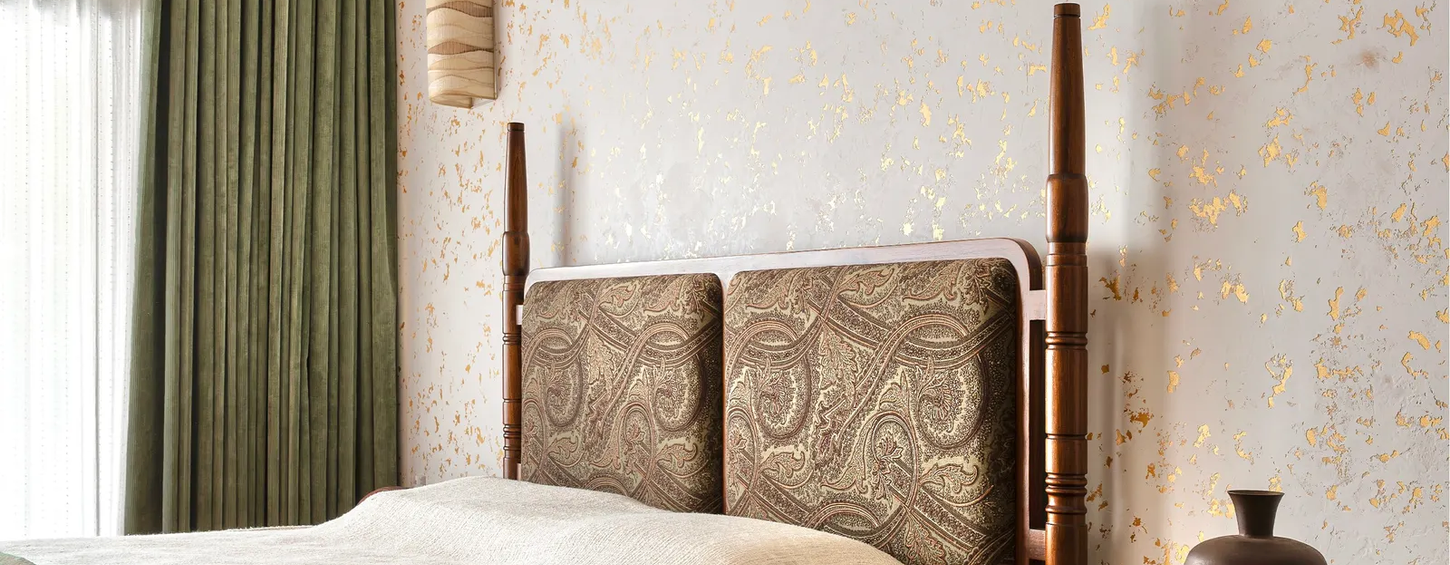Vyomam
Project Description
This 17,500 sq.ft Vyomam: (In Sanskrit - Boundless Expanse), seven-bedroom multi-generational home in Sarjapur, Bengaluru is rooted in legacy and designed as a modern tropical sanctuary guided by Vastu. Layered façade elements—rubble masonry, gabion walls, planted terraces, and fluted concrete—lend the residence a grounded yet contemporary identity. The entry sequence leads through landscaped greens and a water feature into a central courtyard that becomes the heart of the home, connecting expansive social spaces through light-filled passages, double-height volumes, and inward-looking vistas. Earthy materials, crafted finishes, and raw textures create warmth and intimacy within the generous scale.
Every space is shaped around light, nature, and family life. Lounges open to bamboo groves, a skylit prayer room exudes serenity, and circulation paths become moments of pause framed by trees and sky. A dramatic crimson staircase stands as a sculptural highlight, while private bedrooms express the personalities of each inhabitant through tactile palettes—from mud-plastered walls and botanical tones to striped fabrics and Thikri accents. Sustainability is quietly integrated with solar power and rainwater harvesting. With its courtyards, thoughtful zoning, and vibrant materiality, the home is a cohesive reflection of multi-generational living—where tradition and contemporary comfort coexist harmoniously.
Project Architect:
Bodhi

























