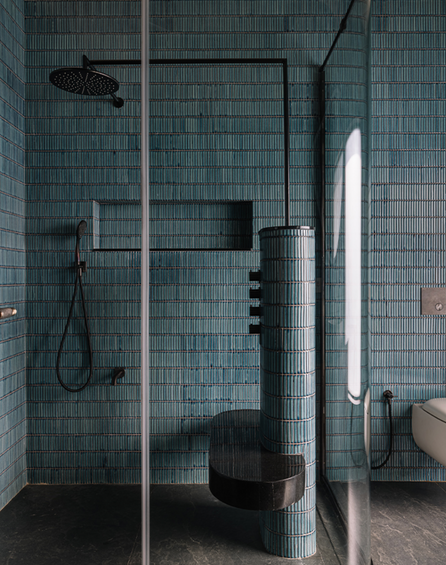Villa Arco
Project Description
Under the Indian sun, a Spanish Hacienda-inspired home rises in Coimbatore — a blend of vacation warmth and timeless elegance. Designed on the principles of Manaiyadi Shastram, this 12,000 sq ft residence sits on a sprawling 39,400 sq ft plot, celebrating courtyards, lofty arches, and open-to-sky spaces that blur the line between indoors and outdoors. Though inspired by Spanish architecture, its layout pays homage to the Chettinad home, with the central courtyard anchoring the social spaces — the pool, dining, and family lounge — all seamlessly woven into landscaped pockets.
The home is defined by its dynamic play of light, form, and craft. Vaulted ceilings, monochrome floors, and handcrafted details create a rhythmic flow through the interiors. A sunlit library overlooks the pool, while the daughters’ rooms above echo their personalities through color and art. With its neutral palette layered with subtle hues of pink, aqua, and green, the home narrates a story of balance — between structure and soul, tradition and modernity — making it not just a house, but an evolving canvas of life and artistry.
Project Architect:
Muselab
















