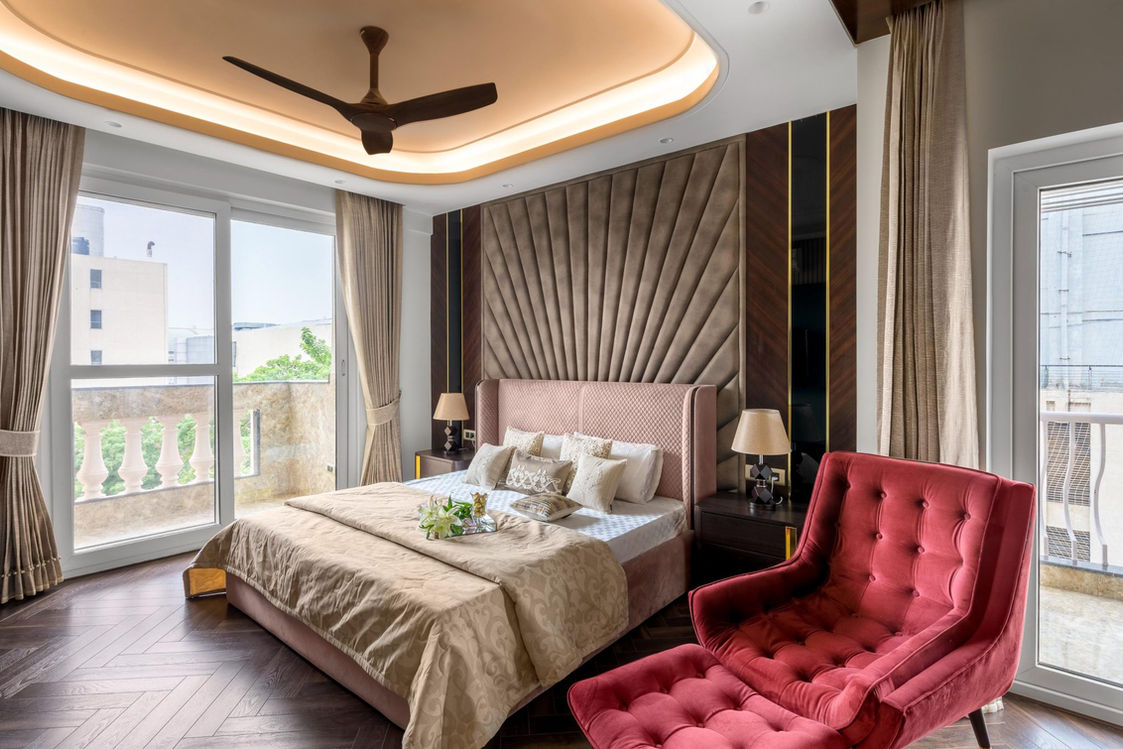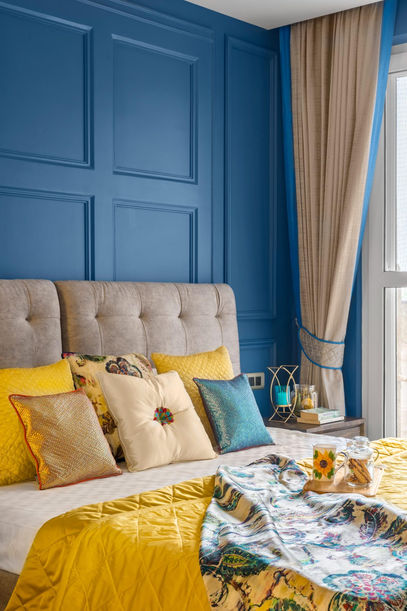Verde Oasis
Project Description
This residence blends modern sensibilities with vintage influences, crafting an elegant yet functional home for a senior couple transitioning from a spacious villa. Defined by rhythmic arches, reflective marble flooring, and mirrored wall panels, the interiors exude openness and luminosity. A neutral palette is enriched by deep hues, delicate patterns, and metallic accents, adding layers of intrigue and sophistication. From the foyer, adorned with an intricately carved wall panel and a concealed shoe cabinet, to the cozy lounge with dark herringbone walnut flooring, every element is curated to balance aesthetics with practicality. Open shelves displaying art and greenery subtly delineate spaces, while the expansive living room, punctuated by statement lighting and panoramic windows, offers a seamless flow into the dining and kitchen areas. A fusion of modern and classical elements, the dining space features floral wallpaper, green-toned seating, and a well-integrated balcony, enhancing the ambiance of togetherness.
Private quarters maintain the home’s expressive character, with each bedroom reflecting the personality of its occupant. The guest room embraces a serene beige backdrop with bold red accents, while the son’s bedroom contrasts deep blue walls with ochre and grey furnishings, highlighted by a blue Onyx accent wall and a hand-painted basin. The master suite, a sanctuary of comfort, features warm herringbone flooring, regal beige and brown tones, and a maroon lounge chair, reinforcing its luxurious appeal. Hidden storage solutions within the TV wall ensure a clutter-free environment, while the master bath, clad in beige marble and crowned with an artistic mirror, completes this harmonious blend of grandeur and functionality.
Project Architect:
NSN Studio Divine




















