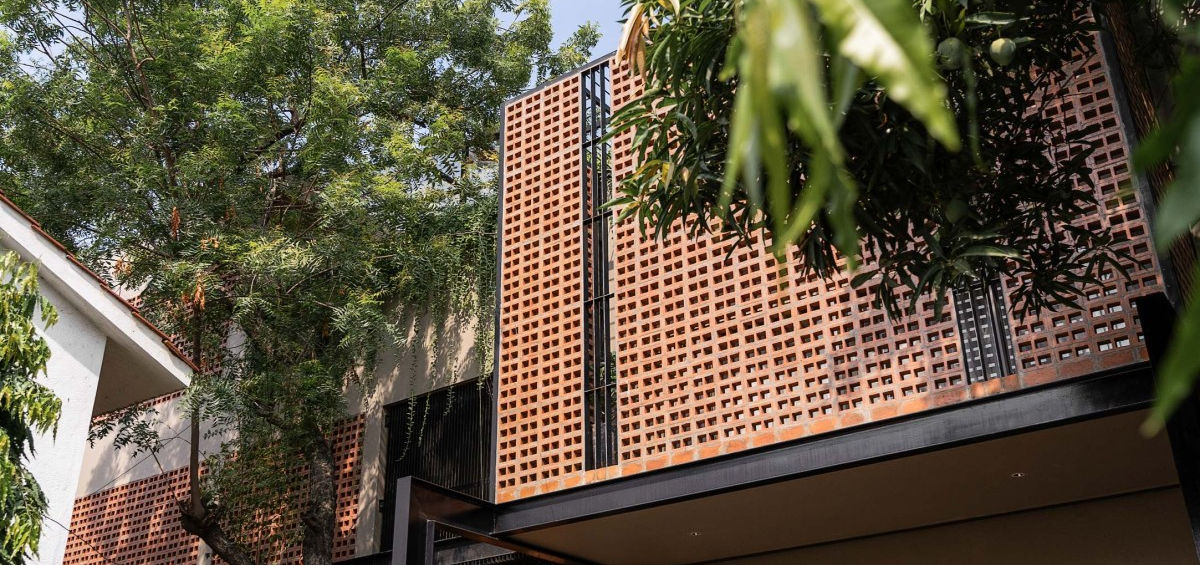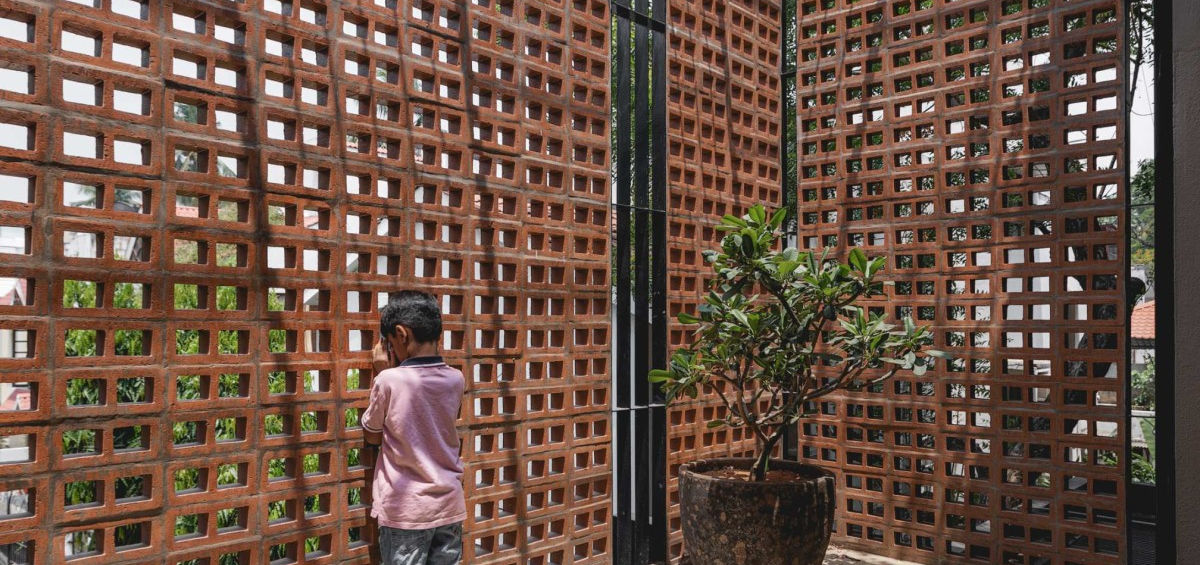Utsaha
Project Description
An old rented house in the heart of Chennai has been thoughtfully reimagined into a soulful 3,200 sq. ft. family bungalow — Utsaha, a name that embodies energy and renewal. This emotional home transformation celebrates the beauty of rediscovery, turning familiar walls into a warm, light-filled haven.
Spanning a 94’ x 42’ plot across three floors, the residence blends function with emotion — from an indoor water pool beneath a sculptural steel staircase to terracotta brick jalis that cast poetic patterns of light and shadow. Earthy palettes, skylights, and Persian rugs infuse the interiors with timeless character.
Every space tells a story of belonging and care, reminding us how architecture can turn memories into meaningful living.
Project Architect:
Kosh Studios


























