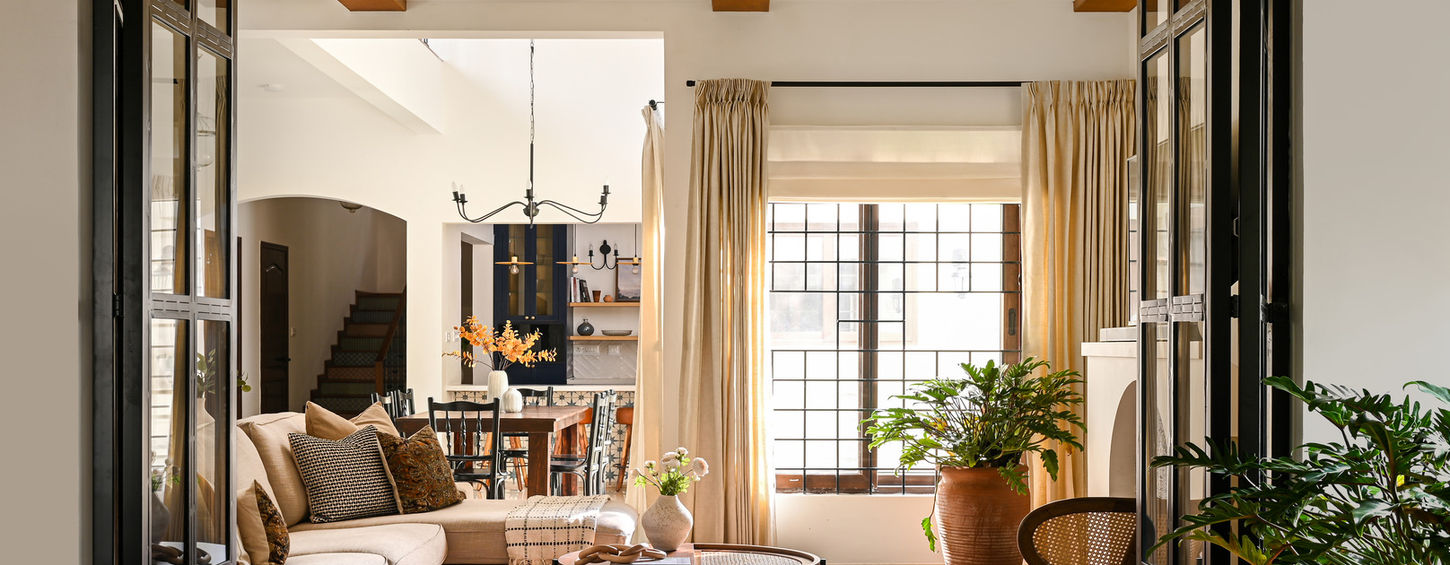B - Hacienda
Project Description
A Spanish-style sanctuary in the heart of Bengaluru, this villa blends Mediterranean flair with the warmth of a forever family home. Surrounded by a lush garden, the residence draws inspiration from Spain’s spirited architecture—arched doorways, crafted niches, exposed wooden beams, decorative tiles, and charming wrought iron accents fill the home with nostalgic character.
A modern Mediterranean ethos shapes every space, while intimate scale and thoughtful details ensure a cosy environment suited for family traditions and festive gatherings. The family room becomes the heart of celebration, designed to host loved ones and honour rituals like decorating the Christmas tree each holiday season.
A unique highlight of the home is its three-kitchen configuration—a dry baking kitchen, a dedicated wet kitchen, and a fully equipped outdoor kitchen for social cooking and open-air feasts. The guest and master bedrooms embrace earthy simplicity and soft warmth, creating restful corners ideal for lazy afternoon siestas or peaceful nights.
Delivered within an exceptional six-month timeline, this Spanish-style villa captures the joy of living, where everyday moments feel like a holiday—and home is forever infused with Mediterranean soul.
Project Architect:
Anuradha Alegavi Shukla















