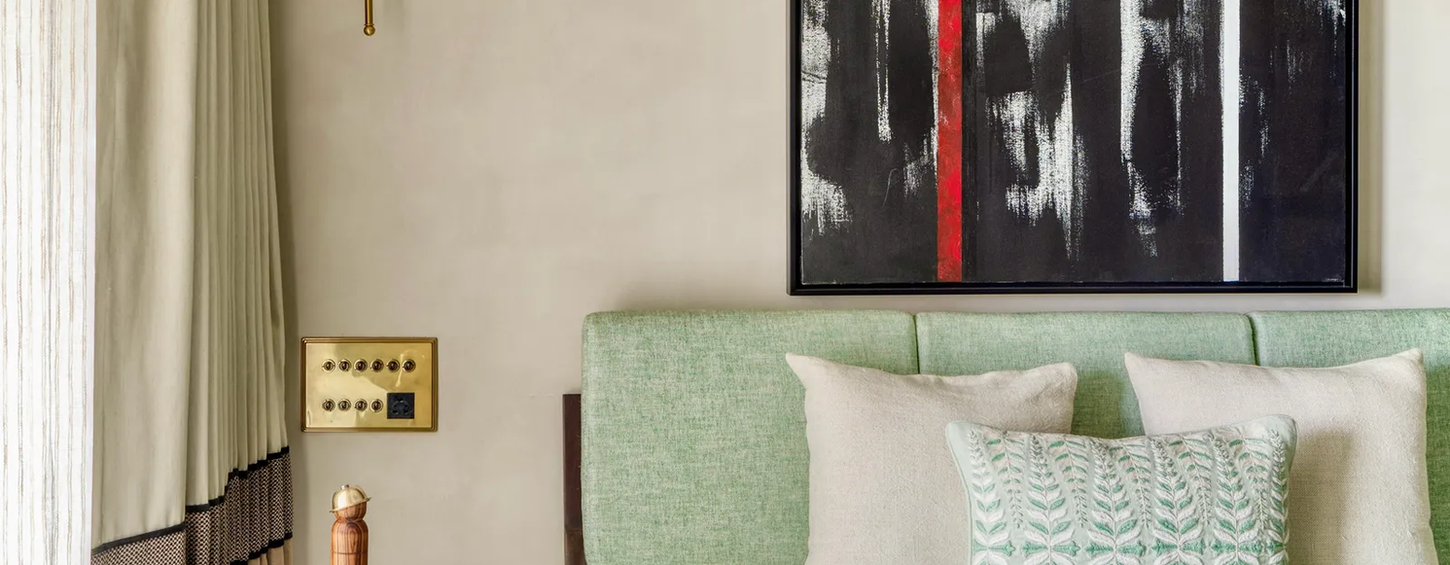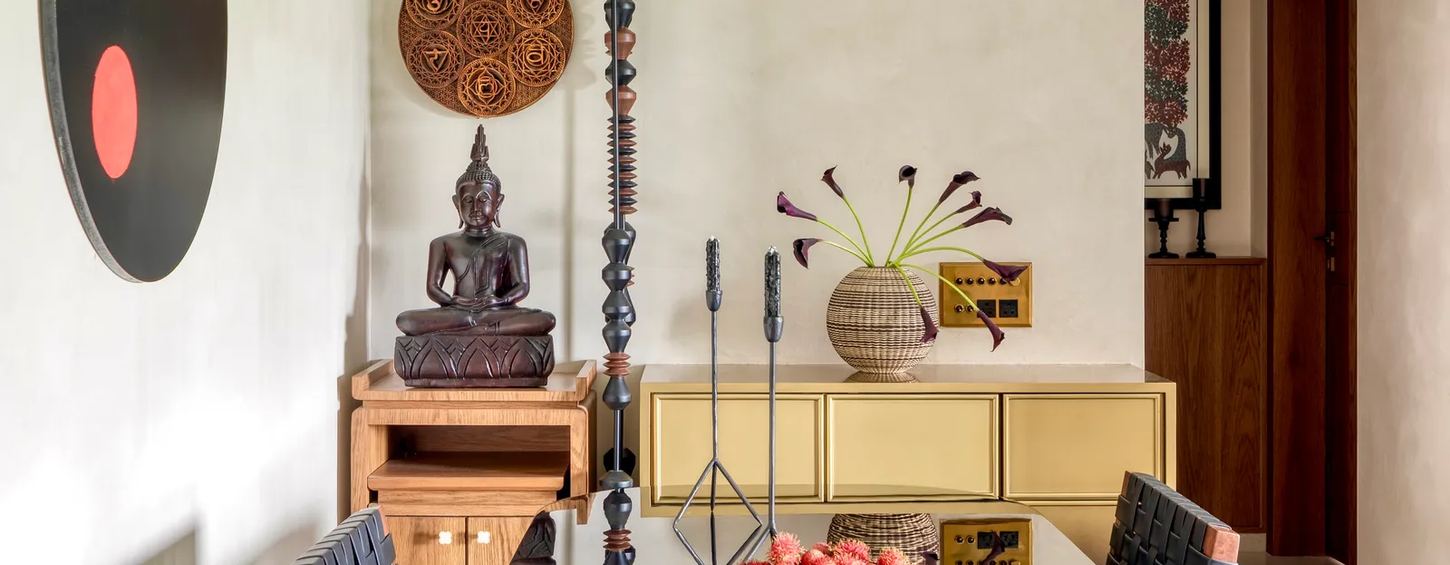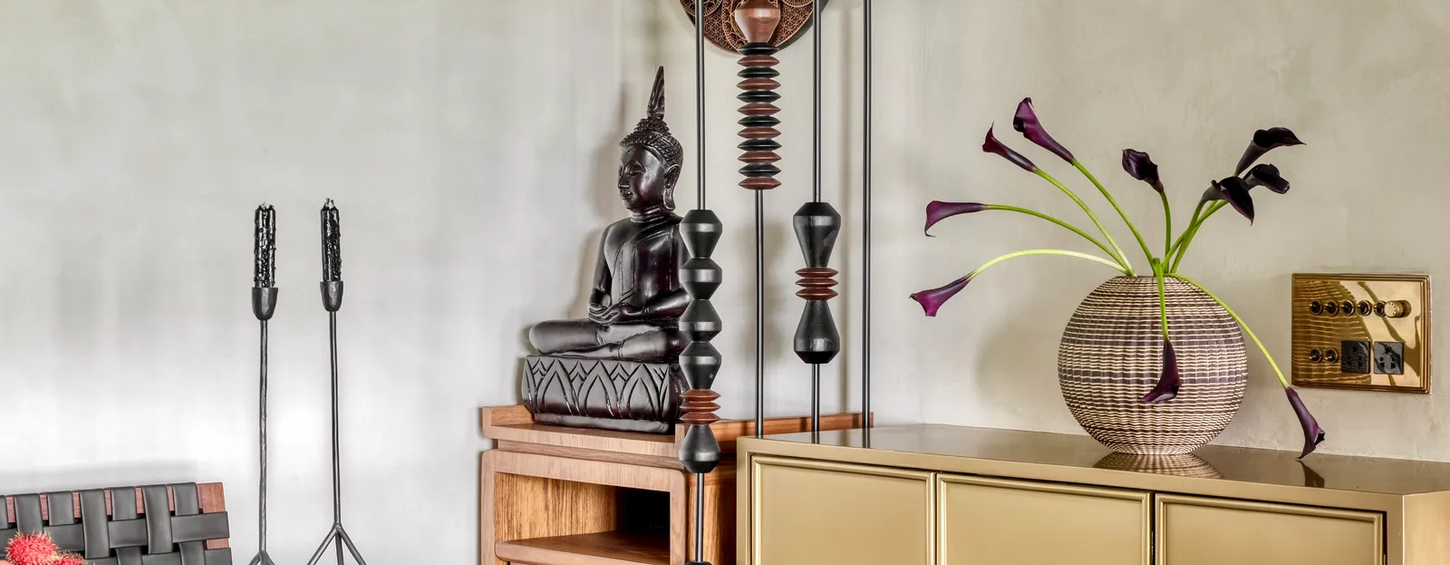Sukoon
Project Description
This Mumbai apartment, designed as a personal sanctuary, blends heritage elements with modern comfort. True to its name Sukoon—meaning peace—the home reflects a balance of refinement and warmth. The entryway immediately reveals the design ethos through custom tile inlays, smoked oak cladding, and sculptural lighting. Bespoke furniture fills the living and dining areas, where restored heirlooms and handcrafted elements ensure emotional continuity. A minimalist mandir wall with sculptural wood elements brings a meditative quality, while lime-washed walls, antique-style details, and sustainable finishes enhance the home’s artisanal character.
Materiality and emotion shape every corner of the apartment. The balcony shifts the mood with a bold red bar and contrasting textures, creating a space for celebration. The guest room doubles as a study with a Murphy bed and sleek shelving, showcasing efficient design. In the master suite, smoked oak veneer creates warmth through soft curves and layered textures, while the calming tones of the attached bathroom complete the retreat-like experience. Altogether, the home offers a thoughtful narrative where craftsmanship, memory, and modern living coexist beautifully.
Project Architect:
Rohini Bagla
















