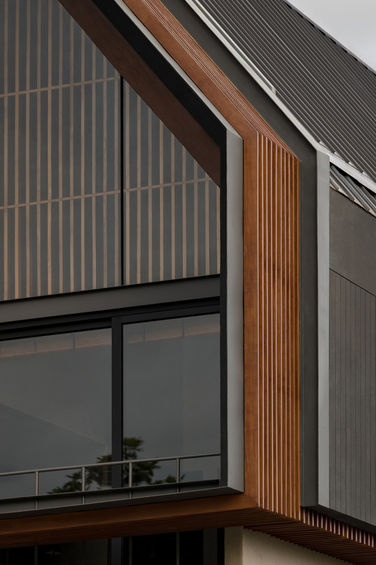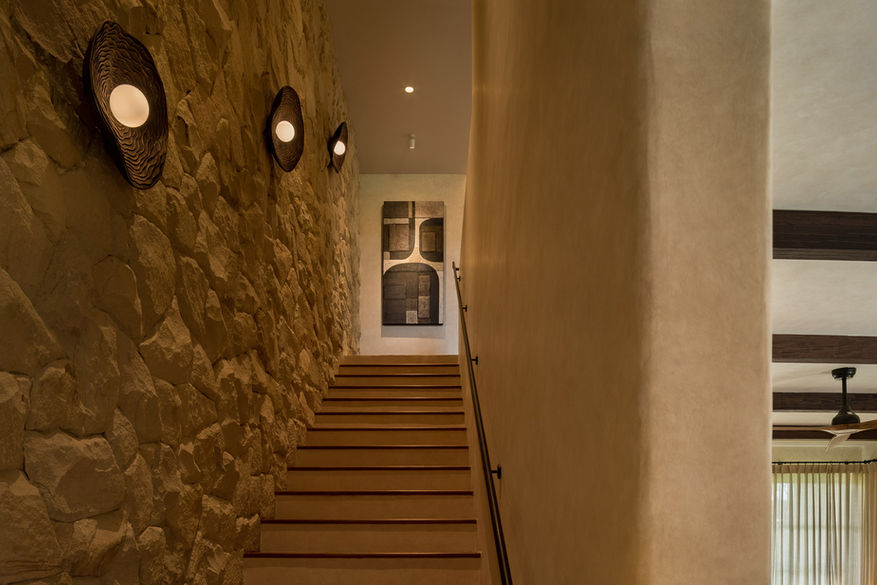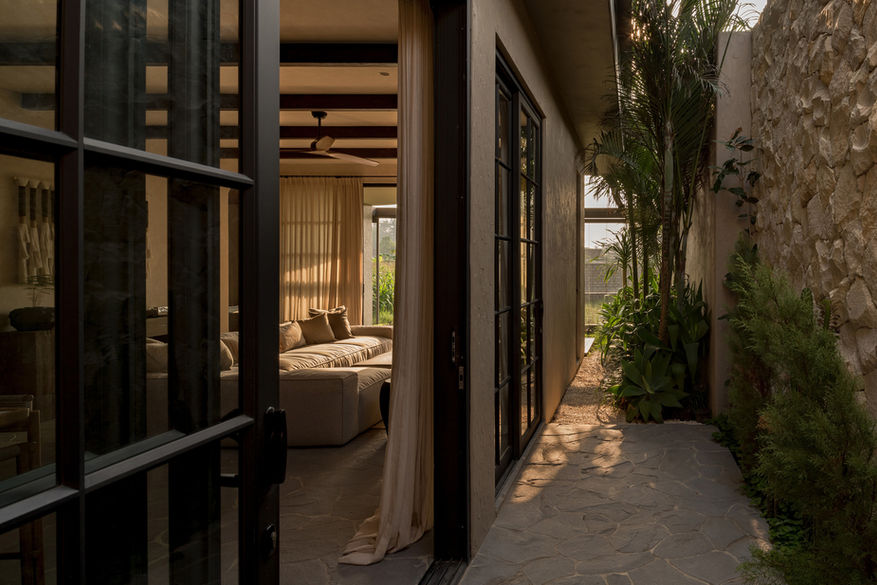Soil and Sand Villa
Project Description
Sand and Soil Villa, located in Jogjakarta, harmoniously combines contemporary design with nature, embracing the region's tropical climate. Focused on simplicity, comfort, and sustainability, the villa uses natural materials and open spaces to blend seamlessly with its surroundings.
The architecture maximizes natural light and ventilation, with strategically placed openings to ensure a bright and airy atmosphere. The dining room on the ground floor and the bedrooms on the first floor are sun-drenched, enhancing the villa's inviting ambiance. Lush gardens and a koi pond further connect the villa with nature, creating a peaceful environment accentuated by the sound of flowing water.
Upon entering the villa, you're welcomed by the serene koi pond, setting the tone for the open-concept living and dining areas. A sleek staircase leads to the upper level, where the private quarters offer comfort and privacy. The ground floor features a vibrant social space, including a pantry, dining area, bedroom, and service space, while the first floor offers two bedrooms and bathrooms for relaxation.
Beyond aesthetics, Sand and Soil Villa prioritizes sustainability, incorporating eco-friendly features and energy-efficient appliances to minimize its environmental footprint. It is a sanctuary that seamlessly blends modern luxury with nature, offering both a peaceful retreat and a connection to the natural world.
Project Architect:
Ar. Ferdy





















