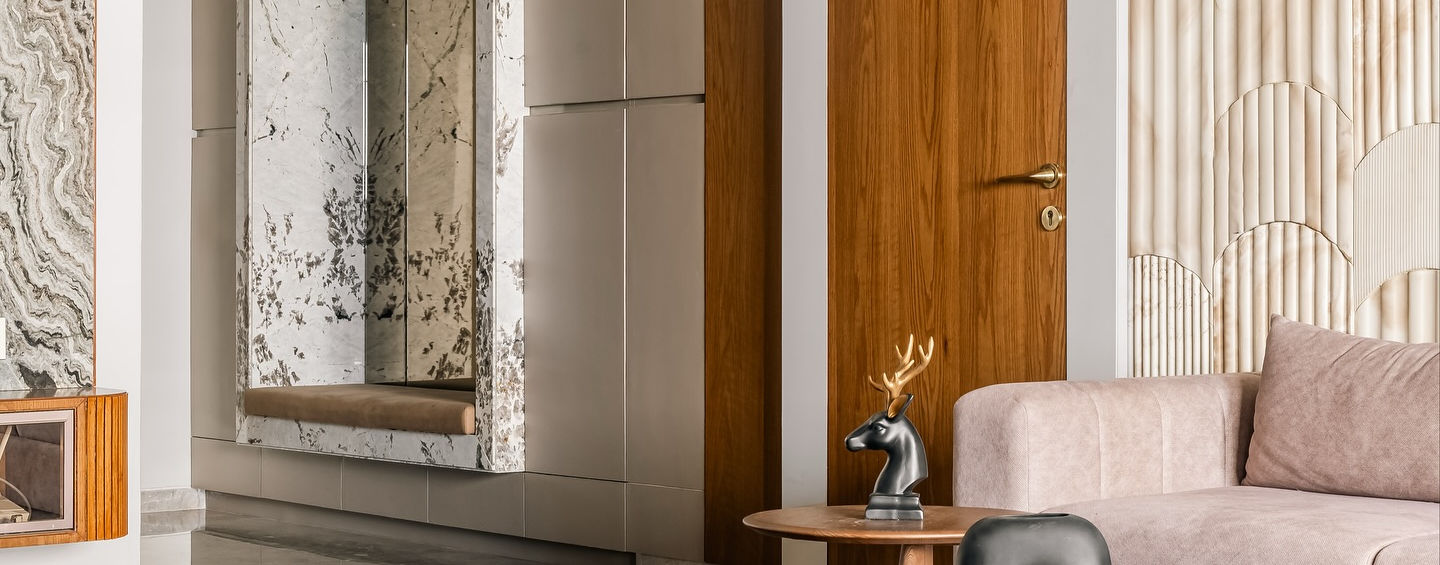Soft Geometry
Project Description
Bathed in light and layered with texture, The Soft Geometry Home unfolds as a quiet dialogue between modern elegance and nostalgic warmth. Each space seems to breathe — its palette of dusty rose, sage green, and muted beige delicately balanced against polished stone, warm wood, and brushed metal accents. The living area, composed with mid-century inspired furniture and curved silhouettes, rests beneath an expanse of marble and fluted panels that feel both grounded and poetic. A custom mural wall, carved in soft botanical relief, captures the fleeting beauty of nature in sculptural stillness. Here, restraint meets emotion — every surface whispers of calm sophistication.
As the home transitions from shared spaces to intimate retreats, it reveals its true essence — a contemporary haven softened by memory. The bedrooms carry individual personalities through tactile finishes: fluted wood, leather-finish granite, velvet drapes, and handwoven throws that evoke comfort. Chrome lighting and minimalist décor punctuate this warmth with precision. The vanity’s arched mirror and layered tones bring a touch of playful geometry, while the child’s room introduces tender whimsy in pastel hues. Throughout, design and craft converge seamlessly, creating a home that feels at once timeless and tactile, familiar yet forward-looking — a composition of emotion, light, and lasting form.
Project Architect:
Anuradha Ramchandani














