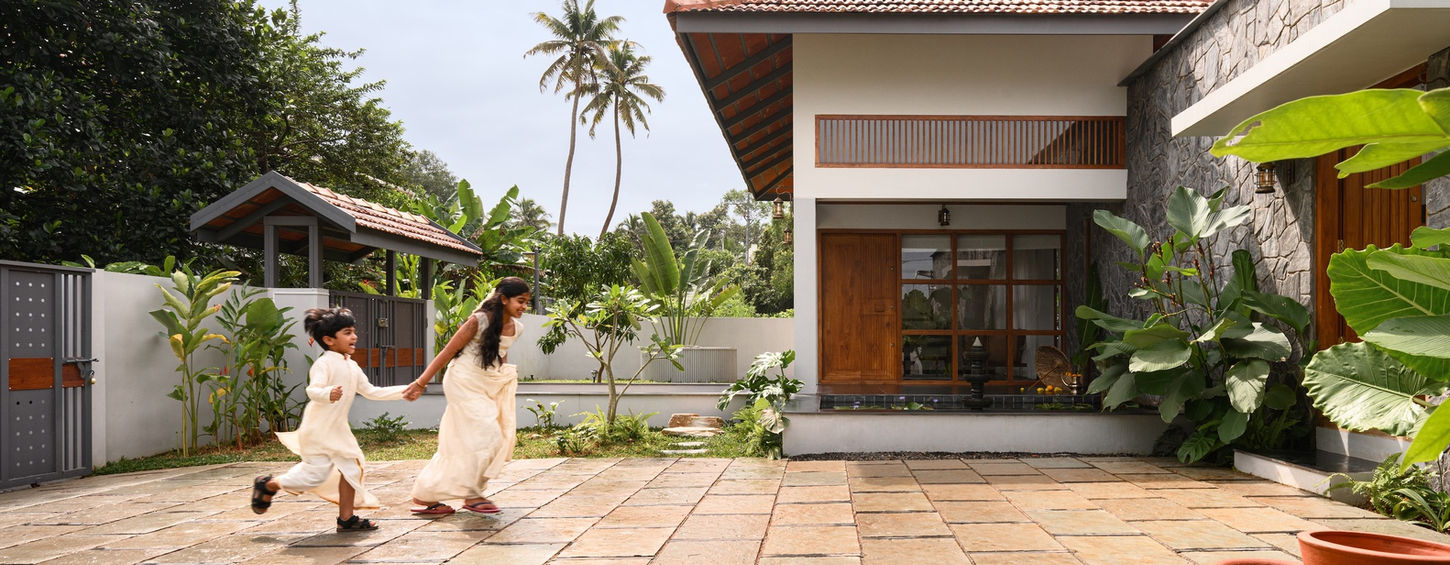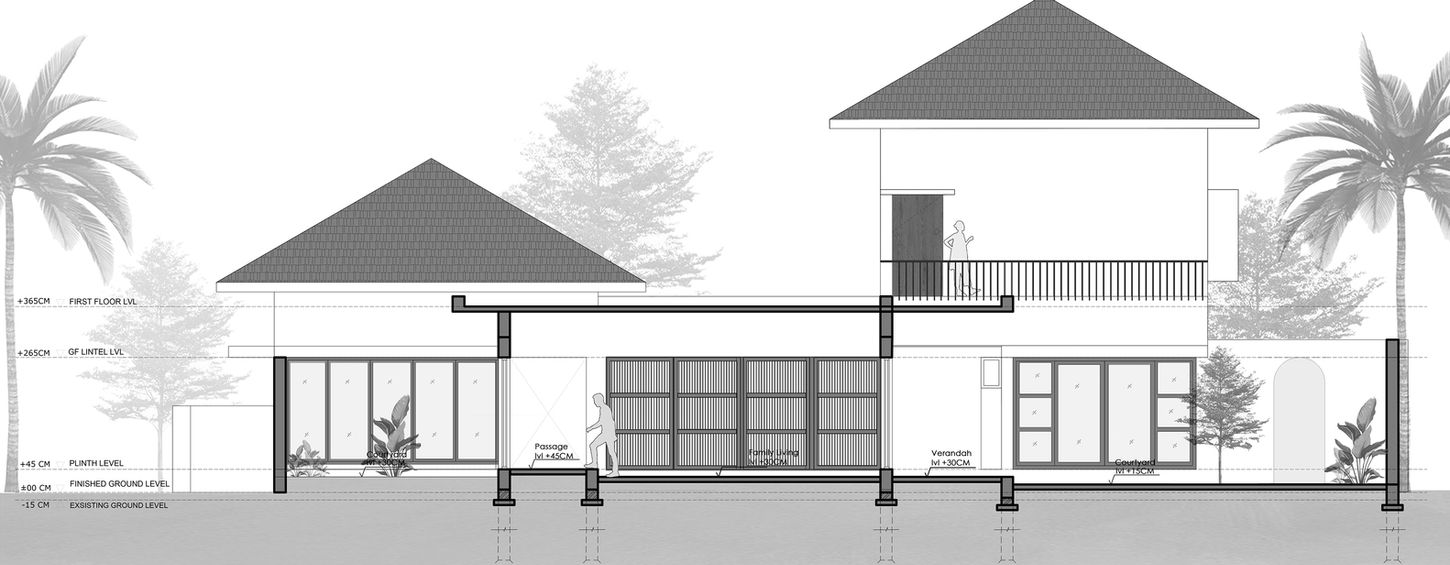Nivriti
Project Description
A Retreat Rooted in Belonging - Tucked away in the quiet landscape of Arimbur, Thrissur, Nivriti unfolds as a residence that balances retreat and return. Designed for a family that visits each year, the home embodies warmth, stillness, and rootedness — a sanctuary where modern comfort meets timeless tradition.
Spaces flow seamlessly through a series of interconnected volumes, with courtyards and gardens acting as breathing pockets that draw light, air, and calmness into the interiors. Every corridor and threshold frames a pause — a moment where the house opens to its landscape.
Traditional materials shape the soul of the space. Athangudi tiles add vibrancy beneath the feet, while a sculptural spiral staircase leads to a timber-lined attic that exudes quiet retreat. Stone walls and wooden screens negotiate privacy and openness, filtering sunlight in rhythmic patterns that change through the day.
Balancing contemporary clarity with handcrafted detail, Nivriti is more than a seasonal home — it’s an emotional anchor. A place of return where air, light, and material craft together narrate a story of belonging under the Kerala sun.
Project Architect:
i2a Architects
























