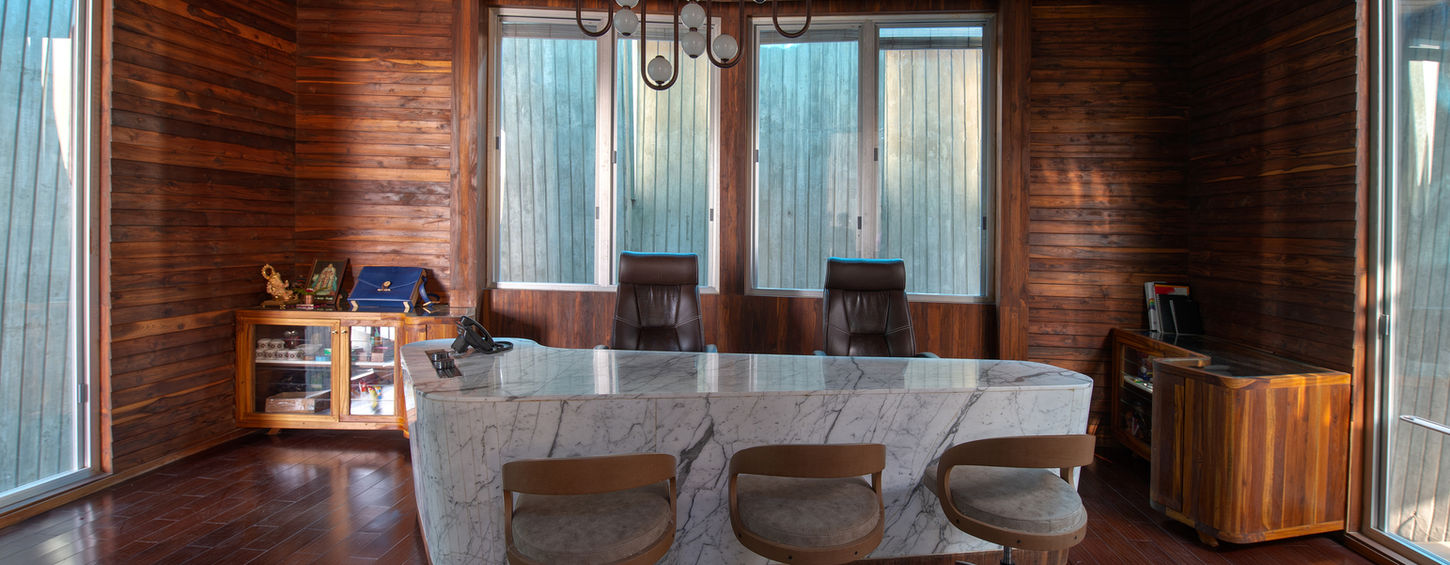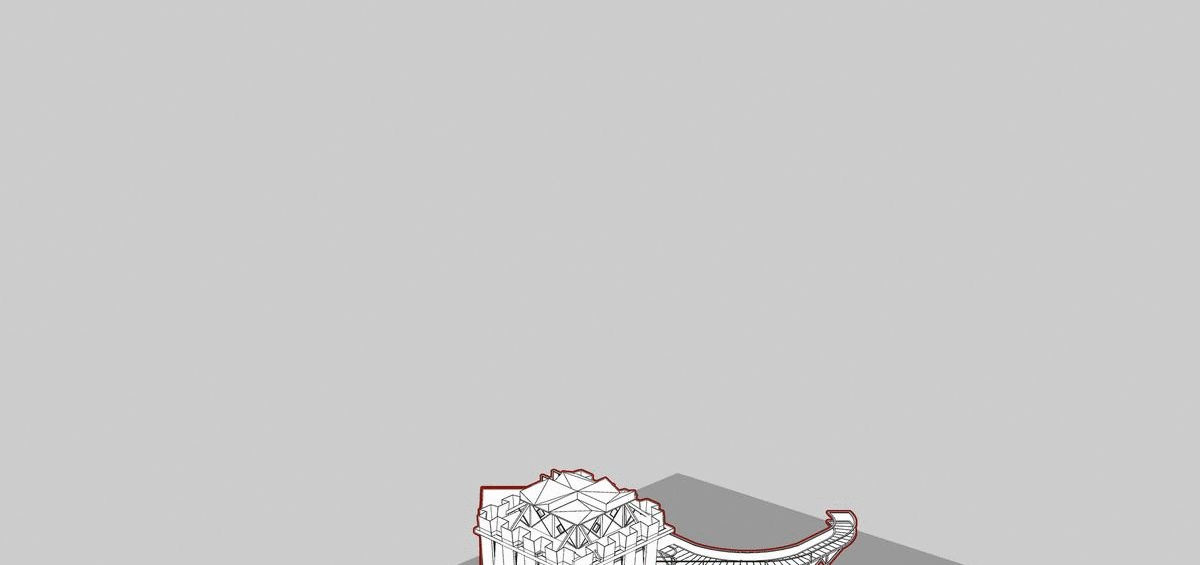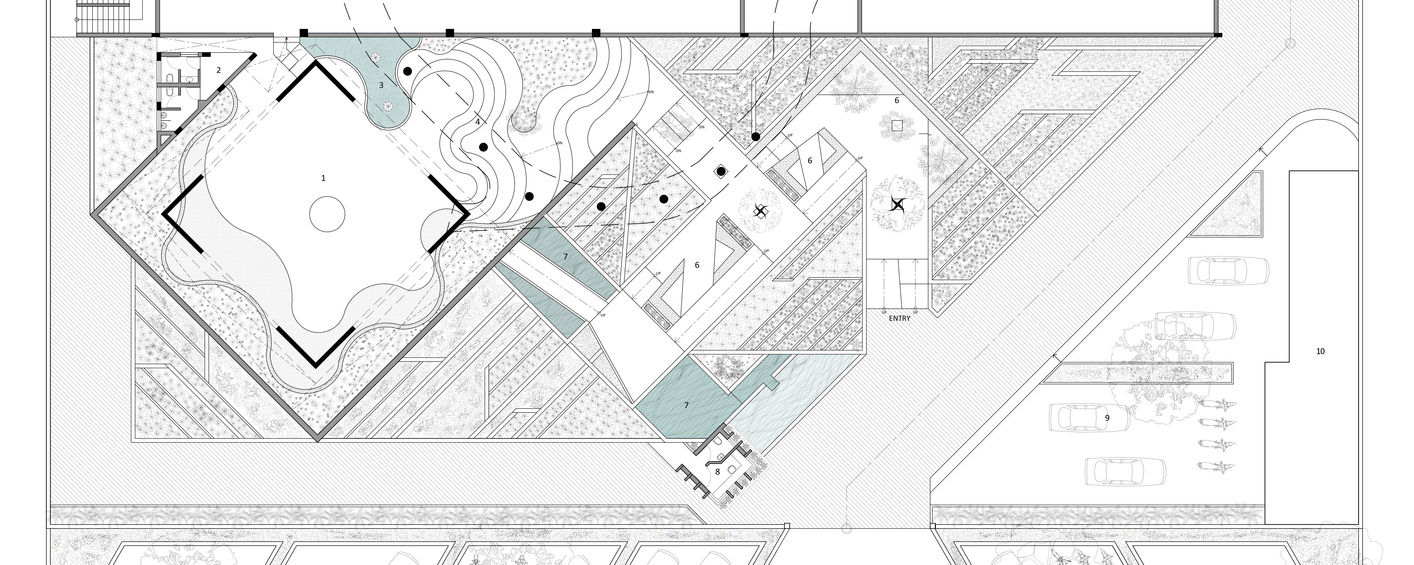Gopal Print
Project Description
The Gopal Printpack Solutions factory in Metoda, Rajkot, showcases an architectural narrative that highlights the company’s manufacturing process. Positioned within an industrial zone, the factory emphasizes its identity through a distinct office building, designed as a symbolic and functional centerpiece.
The office, set at an angle against the rectangular site, draws attention with its bold, tilted concrete walls that create dynamic triangular openings, casting ever-changing light patterns. Corten steel clads the factory façade, celebrating its evolving hues that mirror the fusion of colors in the print packaging process. An expansive landscape, featuring curvilinear steps that serve as an amphitheater, fosters a serene environment for employees. The seamless indoor-outdoor connection continues within the office, where a courtyard introduces greenery and natural light.
A suspended owner’s cabin, visually linked to the workspace below, bridges the gap between the office and factory. This elevated vantage point allows clients to observe the production process without disruption. Raw materials like exposed concrete, metal, and wood combine to create a space that exudes both warmth and industrial character. Designed with purpose and elegance, the factory serves as a reflection of Gopal Printpack Solutions’ commitment to craftsmanship and innovation.
Project Architect:
Dhaval Rangani,






















