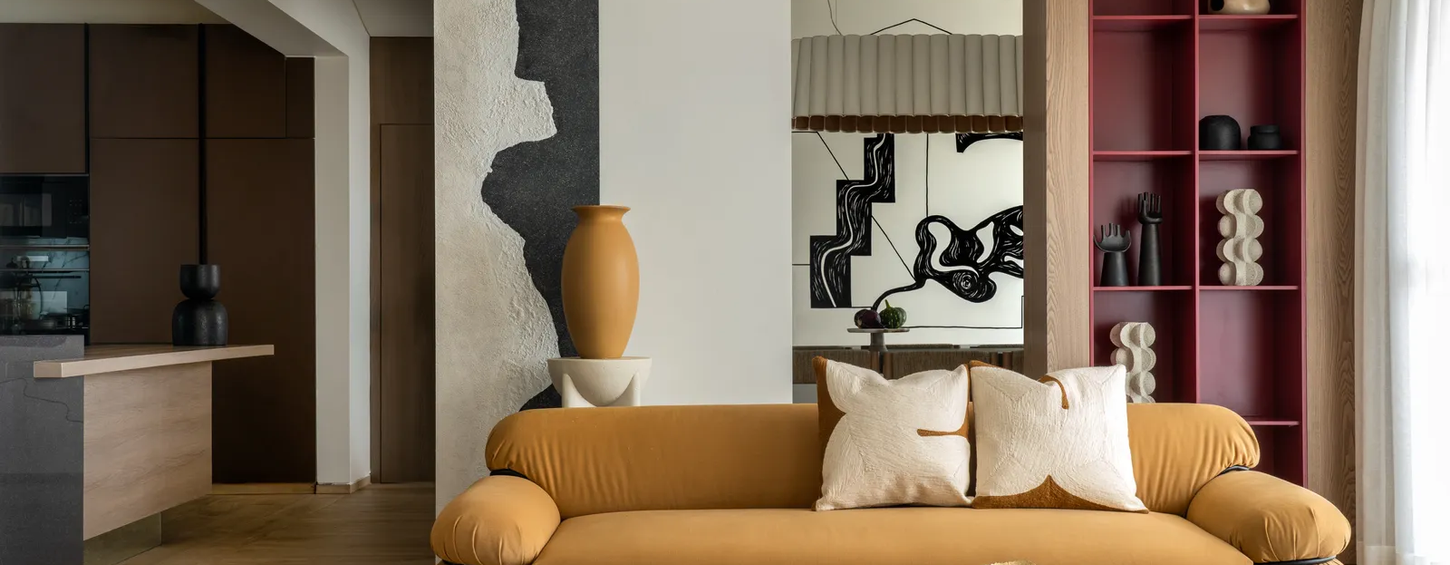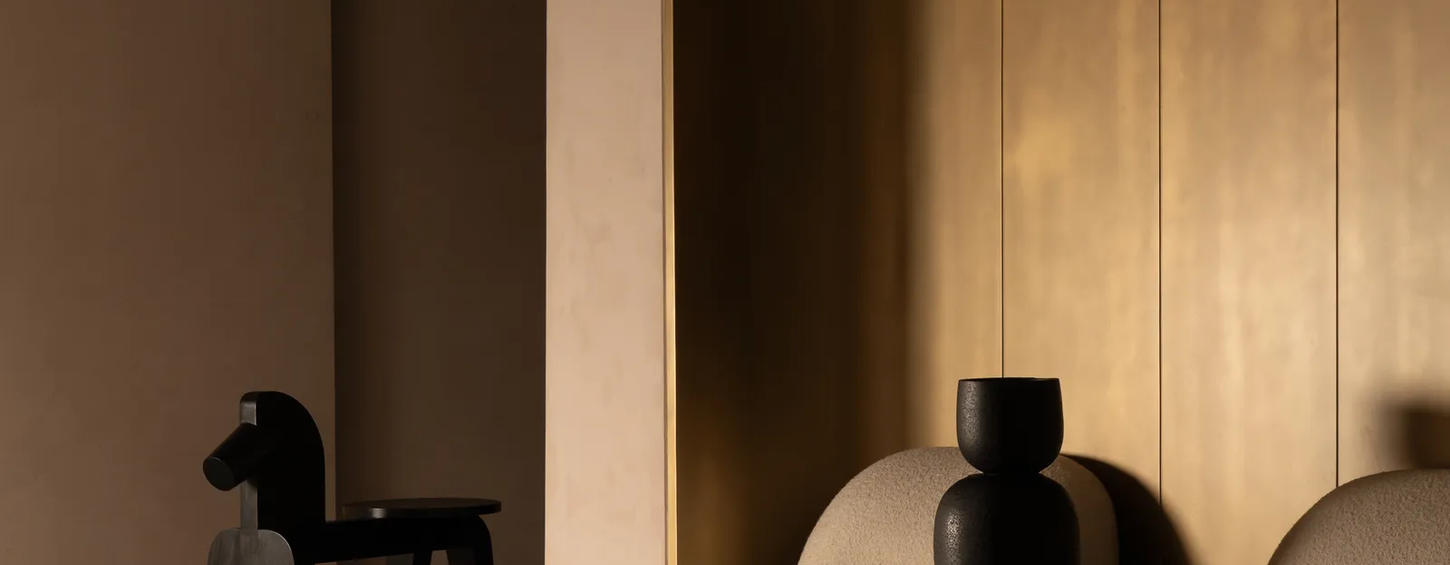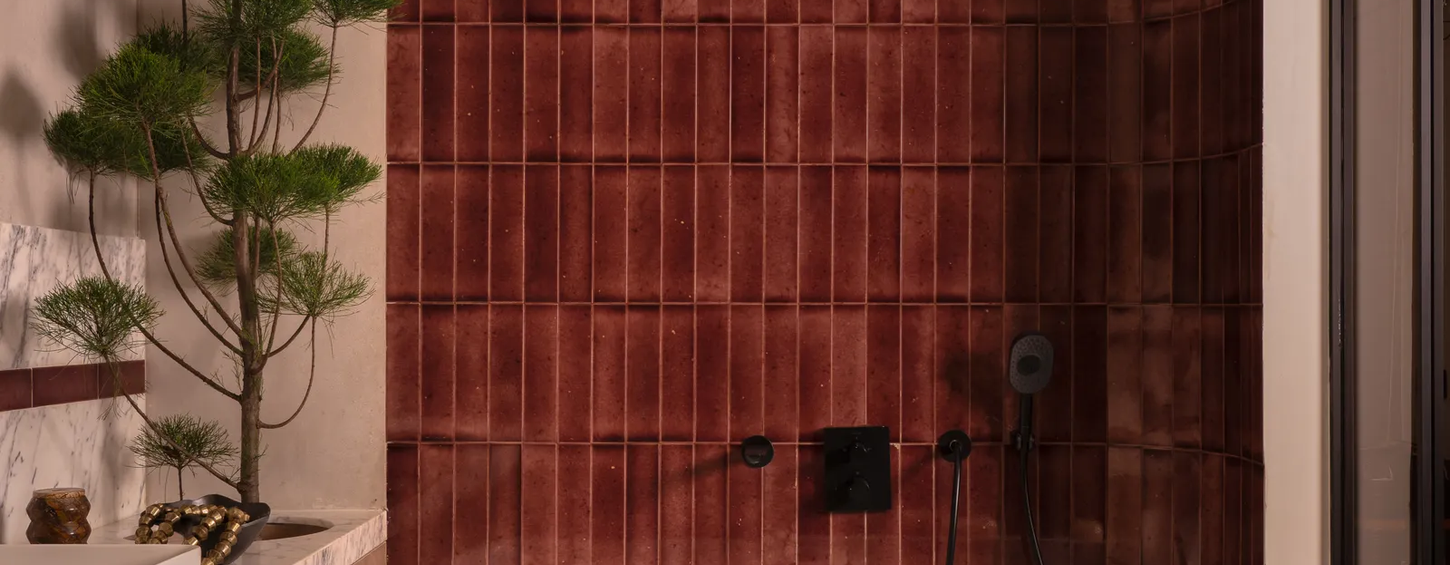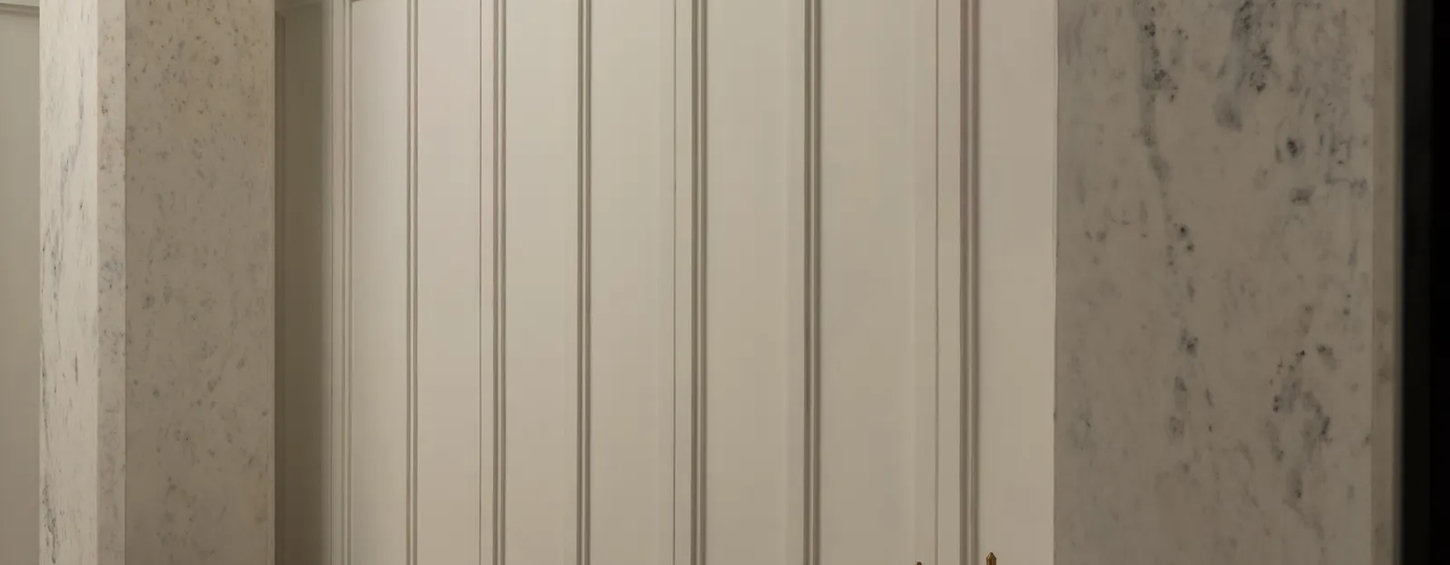Framed Living
Project Description
In a city where luxury often translates to ostentatious grandeur, this 6,000-square-foot Delhi duplex redefines opulence through restraint, craftsmanship, and artistic individuality. Steering away from conventional displays of wealth, this home celebrates a layered, contemporary aesthetic rooted in clean lines and spatial fluidity. Designed for three generations, the layout thoughtfully balances communal living with private sanctuaries, weaving the family's passion for art into the very fabric of the home.
Every surface becomes a canvas: staggered checkered floors, hand-painted murals, sculptural furniture, and bespoke elements, all crafted with the support of local artisans. Instead of overwhelming embellishments, depth is achieved through framing, contrast, and vibrant punctuations of color, reflecting both the homeowners' eclectic personalities and Delhi’s lively spirit without succumbing to its clichés. At its heart, the home feels like an evolving gallery—a living, breathing extension of its residents’ artistic journey.
Project Architect:
Neha garg















