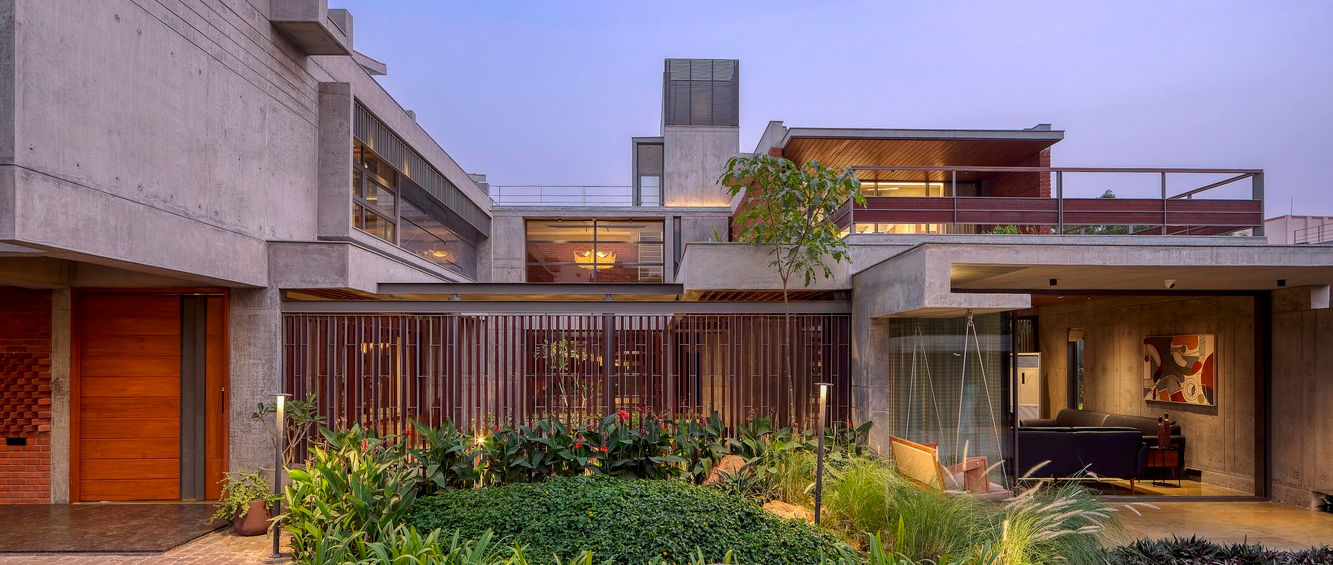Courtyard House
Project Description
The client's primary requirement was to design a house adhering to the principles of Vastu, along with the challenge of creating two identical homes for two families on amalgamated plots. The overall master plan places both houses in alignment with a central garden and private garden views. A thoughtfully designed driveway connects the homes, with green islands of varied heights, textures, and colors surrounding the area. The use of exposed RCC, brick, and brown kota creates a material palette that harmonizes with the prominent green landscaping.
The homes are organized around two Brahmasthans, or courtyards, within the individual plots, each acting as the central focus of the design. These courtyards are enclosed on three sides, with an elegant screen on the North side, and are integral to the home's layout. From the moment of entry, the courtyard presents a visual connection that reflects warmth and vibrancy throughout the house. The ground floor includes both formal and informal living areas, a dining space, kitchen, powder room, and a master bedroom with a walk-in wardrobe and bathroom. The open-plan living, dining, and kitchen spaces are thoughtfully aligned along a single axis, with direct views of the courtyard and central landscape. A brick wall behind the dining area and sofa adds warmth to the ambiance, while the formal sitting room, which faces the courtyard, serves as the most calming and visually striking space. The artwork on the exposed RCC wall, designed based on the master plan, complements a custom rug, creating a cohesive and harmonious atmosphere.
Project Architect:
Rushi & Tattva






















