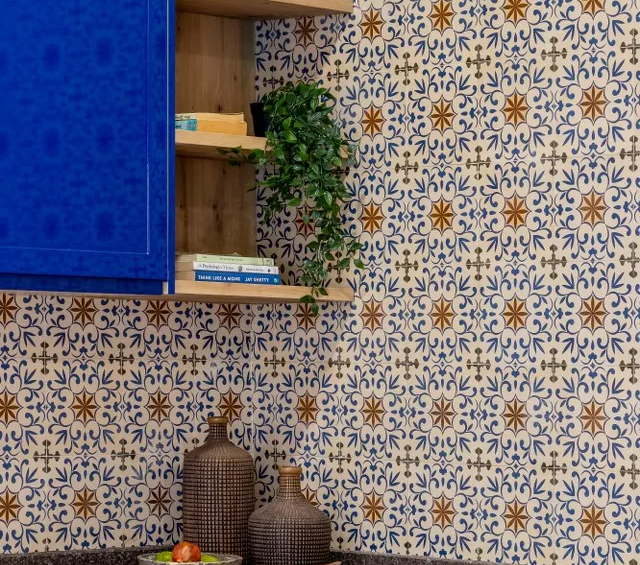Casa de Ramtek
Project Description
Designed for a multi-generational family from Mumbai, this farmhouse sits quietly within a 150-acre organic farmland near Ramtek village, Nagpur. Rooted in the belief that architecture thrives where art, nature, and culture converge, the home blends Spanish architectural influences with Indian vernacular warmth—creating a space that feels both timeless and grounded.
Arriving from the east, morning light leads you directly to a lush central courtyard—an intimate garden preserved around existing trees and locally sourced stepping stones. A continuous peripheral walkway wraps this courtyard and the house, doubling as a collaborative space where the family engages with farm workers, celebrating community and the spirit of organic living.
Sloping Mangalore-tiled roofs and a grand colonnade of twelve pillars define the façade with strong symmetry and scale. Cast-iron railings add delicate artistry, while the stone-patterned stucco exterior resonates with the natural tones of the surrounding farmland.
Leisure finds its place along the northern and southern gazebos—one marking the ceremonial entry to the courtyard and the other opening to an alfresco barbeque deck that flows toward the pool. The open-air swimming pool is finished in handmade Spanish blue tiles, with terracotta flooring and swings evoking a rustic resort charm. A sculpted lion fountain and fiber-optic lighting transform the pool into a star-lit oasis each evening, making the home not just a retreat, but a celebration of nature, craft, and togetherness.
Project Architect:
Oris Architects


























