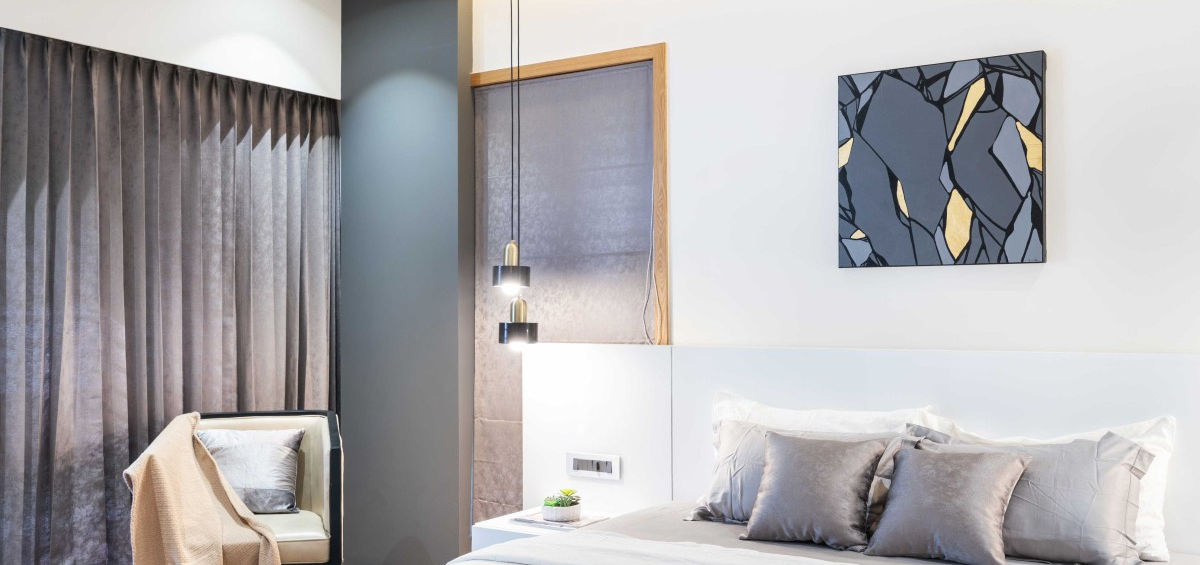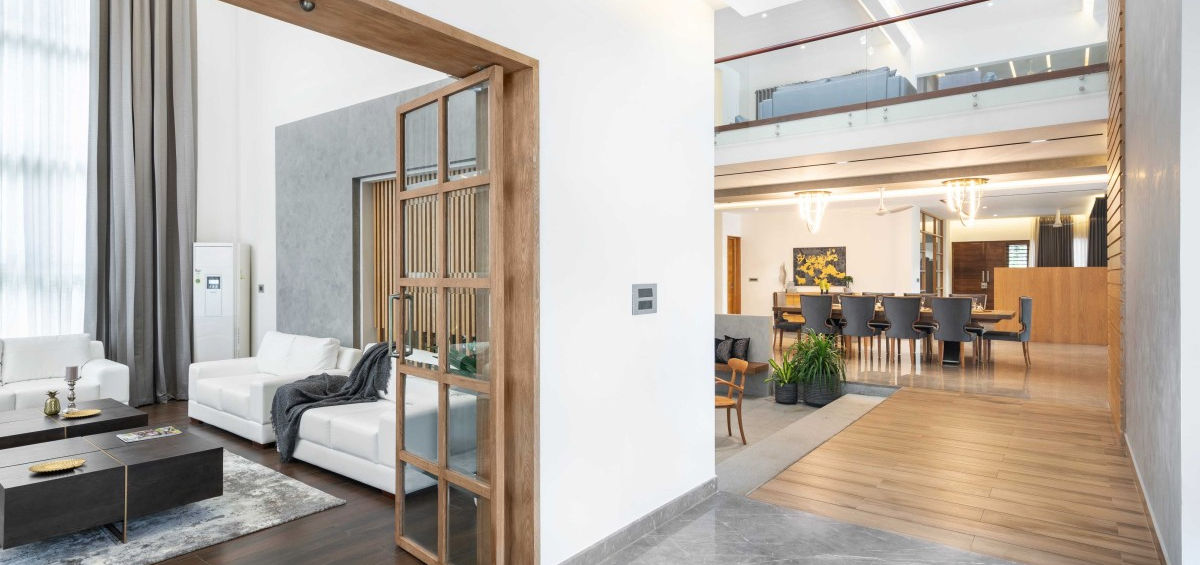Canopy House
Project Description
Set amidst a sea of palms and the rolling greens of Kerala’s countryside, The Courtyard Canopy House emerges as a seamless blend of modern minimalism and tropical sensitivity. The architecture captures the poetry of light, air, and openness — a composition of clean lines, warm textures, and bold geometries that frame the lush landscape beyond. From the entrance, the home unfolds gradually — brick, concrete, and glass layering into a dialogue between solidity and transparency. The façade, defined by large glazed openings and deep overhangs, blurs the line between indoors and out, allowing the swaying palms and filtered daylight to become an active part of daily life.
Inside, the design celebrates restraint and rhythm. The double-height living room, wrapped in towering glass, creates a visual and emotional connection to the surrounding nature, while the interior palette — soft greys, oakwood accents, and minimal furnishings — grounds the space in warmth and calm. Subtle spatial shifts introduce pockets of intimacy: an open kitchen framed in timber, an indoor garden that breathes freshness into the core, and a play of vertical slats that filter both light and privacy. The Courtyard Canopy House is not just a residence — it’s a meditative retreat, where contemporary design finds harmony in Kerala’s timeless landscape, and every threshold feels like a quiet passage between shelter and sky.
Project Architect:
Amar


























